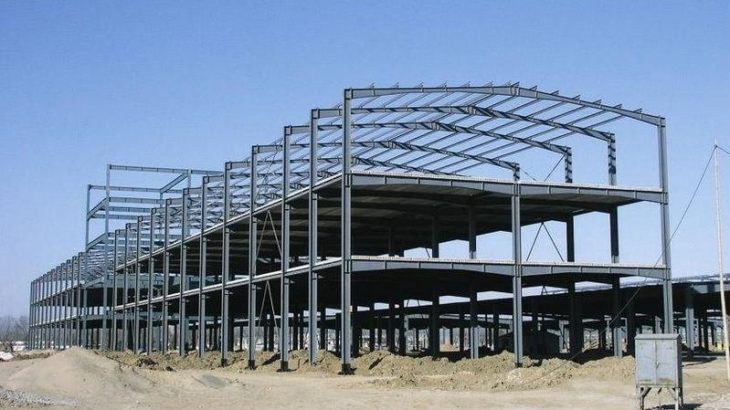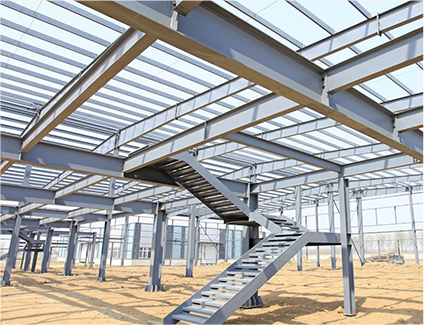Overview of prefabricated steel buildings
Pre-Engineered Buildings, also known as pre-engineered steel buildings, are a common type of building in industrial construction originating in the United States in the second half of the 70s of the 20th century. synchronized based on pre-engineered, pre-fabricated and fabricated steel structures according to a designated design from the factory. After that, those finished products will be transported to the construction site for erection.

Pre-Engineered Buildings, also known as pre-engineered steel buildings, are a common type of building in industrial construction originating in the United States in the second half of the 70s of the 20th century. synchronized based on pre-engineered, pre-fabricated and fabricated steel structures according to a designated design from the factory. After that, those finished products will be transported to the construction site for erection.

In terms of the form of pre-engineered steel buildings or prefabricated houses are made to resemble a puzzle game for children. Prefabricated components (columns, braces, beams) are like the pieces in that game, then they are assembled into pre-engineered steel buildings like a completely assembled one.

I. Structure and composition of prefabricated steel buildings:
1. Main structure:
This is a pre-fabricated bearing system of the prefabricated house including foundation, foundation beam, roof bearing structure, running girder, wind-proof frame system, bracing system, and column, truss “I” shape used as main frame.
This structure is classified into:
2. Extra structure:
Partitions, partition supports, working platforms, stairs and roof purlins, purlin “C” and “Z” wall purlin.
3. Cover and shaping structure:
Installed by corrugated iron roof and corrugated iron. This structure aims to limit the space of the house and protect the house and everything contained in the house from the effects of weather and environment. In addition, this structure also helps the house more aesthetic.
This structure is classified into: